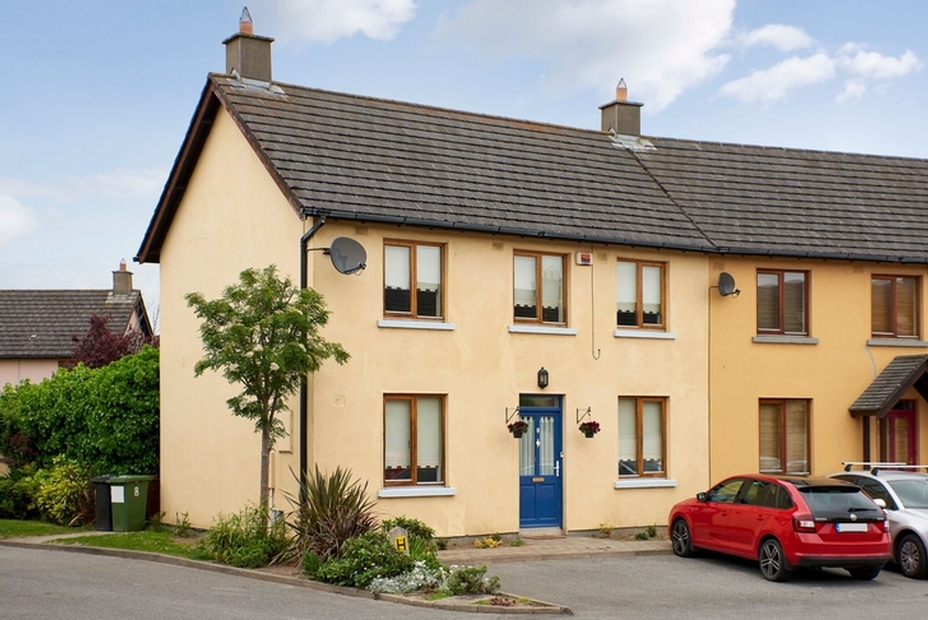
No.8 Tannersway, Lusk Village, Lusk Co Dublin

















No.8 Tannersway, Lusk Village, Lusk Co Dublin
Type
End Of Terrace
Status
Sold
BEDROOMS
3
BATHROOMS
2
Size
85.5sq. m
BER
Description
Spacious, Well Presented Three Bedroomed End of Terraced Home
Located In This Popular Development City Centre c. 22km & Dublin Airport c. 15km
Viewing Highly Recommended!
Accommodation
Entrance Hall 2.7m x 1.2m
With tiled flooring and fitted with alarm panel.
Livingroom 5.75m x 3.3m
A dual aspect room, with sliding patio doors to the rear garden. Fitted with laminate flooring and feature fireplace with wooden surround, cast iron inset and granite hearth (open fire).
Kitchen 5.75m x 3m
Fitted with wall and floor units, tiled flooring and subway tiled splashback. Oven, four ring gas hob and brush steel extractor hood included in sale. Sliding patio doors leads through to the rear garden.
Landing 2.9m x 2.75m
Hosts hoptress/storage.
Master Bedroom 4.4m x 2.9m
Fitted with built in wardrobes and TV point.
En-suite 2.75m x 1.35m
Fitted with wc, whb and shower. Tiled flooring, tiled splashback and shower area.
Bedroom 2 2.8m x 2.3m
Located to the front of the property and fitted with built in wardrobes.
Bedroom 3 2.65m x 4.1m
A generous third bedroom, located to the front of the property.
Bathroom 2.5m x 1.7m
Fitted with wc, whb and bath with shower attachment. Tiled flooring, tiled bath area and tiled sink splashback.
OUTSIDE:
To the front of the property lies open plan, communal parking. A side gate leads through to a fully enclosed garden laid out in lawn.
Features
Two allocated car parking spaces.
Double glazed windows throughout.
Pyrite free – green certificate available to view.
Fully alarmed.