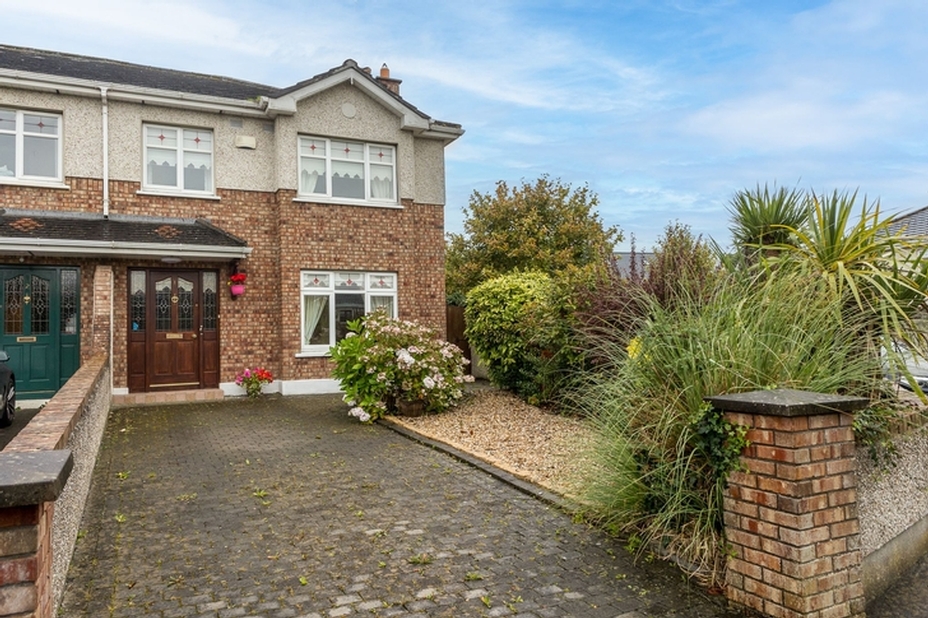
No1 Streamstown, Ratoath, Co. Meath, A85 HA22

























No1 Streamstown, Ratoath, Co. Meath, A85 HA22
Type
Semi-Detached House
Status
Sold
BEDROOMS
4
BATHROOMS
3
Size
120sq. m
BER
Description
Spacious, well-maintained four bedroomed semi-detached home with south facing rear garden & not overlooked to the front or rear.
Occupying a generous corner site within this mature development - only a short stroll from Ratoath Village.
Viewing highly recommended!
Accommodation
Entrance Hall 2.1m x 6.4m
Fitted with semi-solid oak flooring, coving and alarm panel. Useful under stairs storage and also hosts Guest WC 1.6m x 1.5m which is fitted with wc, whb and has tiled flooring, part tiled walls and coving.
Sitting room 3.6m x 5.6m
A spacious sitting room, located to the front of the property with bay window. Fitted with semi-solid oak flooring, coving and feature fireplace with marble surround, cast iron inset and granite hearth and fitted with gas inset. Double doors lead through to….
Diningroom 2.8m x 4.0m
Also fitted with semi-solid oak flooring, coving and sliding patio doors lead out to the rear garden.
Kitchen/Breakfast Room 3.0m x 5.9m
The entire space has tiled flooring with the breakfast section fitted with coving. The kitchen section benefits from a vaulted pine ceiling fitted with velux window for additional light, and fitted with shaker wall and floor units, tiled splashback and door leads out to the rear garden. All appliances being included in the sale.
Landing 1.8m x 3.6m
Provides access to the balance of accommodation, provides access to the attic and also hosts hot-press.
Master Bedroom 3.4m x 4.8m
Located to the front of the property and fitted with built in wardrobe and vanity desk.
En-Suite 2.3m x 1.4m
Fitted with wc, whb and shower. Tiled flooring, tiled shower area and part tiled walls.
Bedroom 2 3.3m x 3.0m
Located to the rear of the property.
Bedroom 3 2.5m x 3.0
Located to the rear of the property and fitted with built in wardrobes.
Bedroom 4 2.4m x 2.6m
Located to the front of the property and fitted with built in wardrobes.
Bathroom 2.9m x 1.7m
Fitted with wc, whb and bath with shower. Tiled flooring, tiled sink splashback and part tiled walls.
Outside:
Number 1 Streamstown occupies a generous corner site in this mature, convenient development. The front of the property is fully walled, capped entrance piers open onto a cobble lock driveway, with ample parking and well-maintained and well stocked shrubbery. A large gated side access leads through to a fully enclosed rear garden.
The generous south facing rear garden, which is not overlooked, is well presented - with a large paved patio area, a lawned area, mature shrubberies outlining the garden and completed with a large, useful garden shed which hosts tumble dryer which is being included in sale.
Features
Services: Gas fired central heating, mains water and mains sewage.
Alarmed.
BER: C3. BER Number: 116707266
Built c. 2002
Occupying a generous corner site within this mature development.
Large cobble locked driveway providing off-street parking.