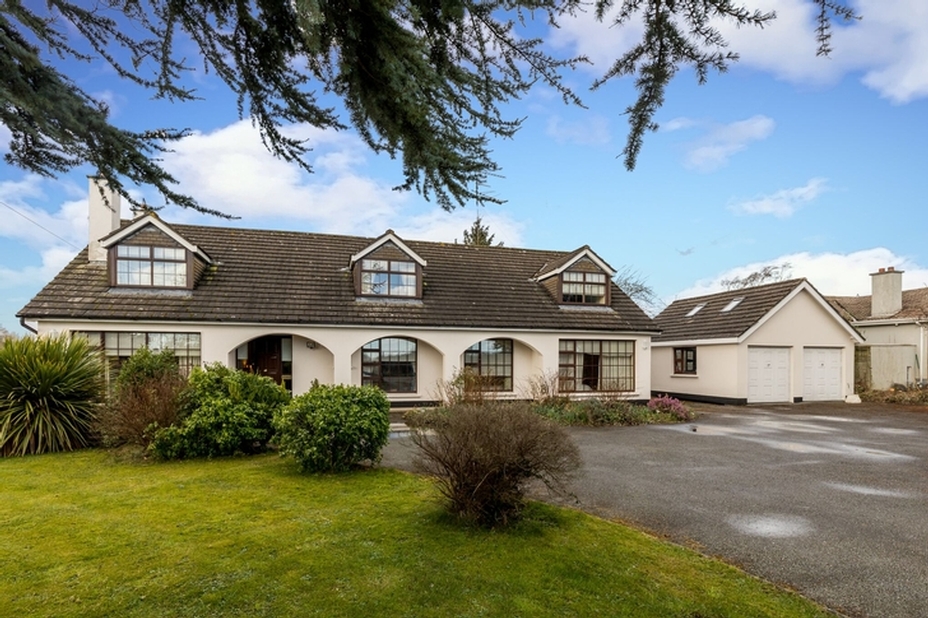
Porterstown Lane, Ratoath, Co Meath, A85 AW27




























Porterstown Lane, Ratoath, Co Meath, A85 AW27
Type
Dormer
Status
Sold
BEDROOMS
6
BATHROOMS
3
Size
268sq. m
BER
Description
Substantial Six Bedroomed Dormer Bungalow With Double Detached Garage On c. 0.71 of an Acre
Ratoath c. 5km & Dunshaughlin c. 7km
Viewing Recommended!
Accommodation
Entrance Hall 4.6m x 11.7m
Fitted with coving, ceiling rose and useful cloakroom (1.8m x 1.0m). The entrance hall also hosts…..
Guest WC 1.8m x 0.6m
Fitted with wc and whb. Tiled floor and tiled splashback.
Family Room 3.7m x 5.2m
Located at the front of the property with coving and feature marble fireplace with cast iron inset and granite heart.
Kitchen cum breakfast room 4.6m x 4.7m
Fitted with white high gloss wall and floor units, coving, tiled flooring and tiled splashback. White goods included in sale.
Utility Room 1.7m x 2.0m
Fitted with wall units, plumbed for washing machine and door to garden.
Dining room 4.0m x 3.7m
Fitted with coving, ceiling rose, dado rail, sliding patio doors to garden and arch through to…..
Living room 4.0m x 5.0m
A cosy room with coving, ceiling rose, dado rail and feature raised open fire – with beamed mantle piece and dog grate.
GROUND FLOOR BEDROOMS:
Bedroom 1: 3.5m x 3.4m
Located to the front of the property on the ground floor, fitted with coving.
En-suite 2.4m x 0.8m
Fully tiled and fitted with wc, whb and shower.
Bedroom 2: 2.7m x 3.5m
Fitted with coving and built in wardrobes.
Bedroom 3: 2.7m x 3.5m
With coving and built in wardrobes.
Bathroom 2.4m x 3.3m
Fully tiled and fitted with, coving, wc, whb, Triton shower and sunken bath.
FIRST FLOOR
Landing 10m x 1.8m
A large space with velux windows and useful storage closet (1.2m x 2.5m).
Bedroom 4 : 4.7 x 6.0m
A dual aspect room which hosts the hot press and also a walk in wardrobe.
Bedroom 5: 3.3m x 4.6m
Located at the front of the property.
Bedroom 6: 4m x 6.2m
A large, dual aspect room.
Bathroom 1.8m x 3.6m
Fully tiled and fitted with wc, whb and bath. Velux window.
OUTSIDE:
The property sits on a generous 0.71 of an acre, of mature gardens. Entrance gates lead onto a generous driveway with ample car parking and kerbed lawns stocked with mature shrubbery and trees.
The rear garden is predominately laid out in lawn, with a large paved patio area. Mature shrubbery and trees complete the rear garden.
Features
Oil fired central heating (new condenser boiler).
Built c. 1982.
Hardwood timber double glazed windows throughout.
Double detached garage.
Mature gardens.