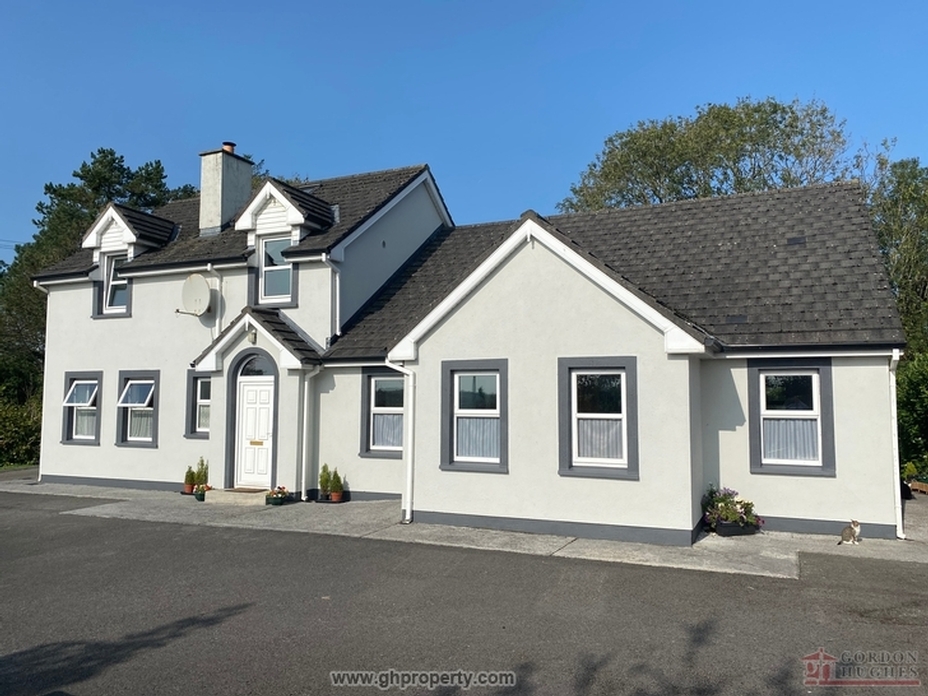
Tullylannan, Leitrim Village, Co.Leitrim N41 C3F8
















Tullylannan, Leitrim Village, Co.Leitrim N41 C3F8
Type
Detached House House
Status
Sold
BEDROOMS
3
BATHROOMS
2
Size
175sq. m
BER
Description
Gordon Hughes Estate Agents are delighted to bring to market this Architect designed family home which offers excellent potential for a variety of uses as it also has the added benefit of having full planning permission for a creche facility for No.20 children. This open plan area is presently used for living space but could easily be converted for use as a self contained apartment, home office or indeed the provision of creche services. Located in an unrivalled location at the edge of Leitrim Village & within walking distance of all shops/services the property also enjoys views of the Shannon-erne waterway from the living space & Carrickevy Lake from the upstairs bedrooms. Accommodation comprises; Hallway, kitchen/living room (open plan), Lounge area, Office, Store room, Utility room, Toilet, Bathroom, No.3 Bedrooms together with No.2 Attic rooms containing a games room & storage space. Features include; Opportunity for a wide variety of uses eg. home business/work station/self contained apartment, Village centre location & water views from upstairs rooms. Viewing Strictly by Appointment Only with Sole Selling Agent.
Accommodation
Hallway
kitchen/living room (open plan)
Lounge area
Office
Store room
Utility room
Toilet
Bathroom
No.3 Bedrooms
(No.2 Attic rooms containing a games room & storage space
Features
Lounge area (Planning Permission for a creche for No.20 children) suitable for a variety of uses including additional living/work space or self contained apartment
Excellent Opportunity to create substantial income for a creche facility or home business
Ample Storage Space in attic areas
Village centre location & lake views from upstairs rooms