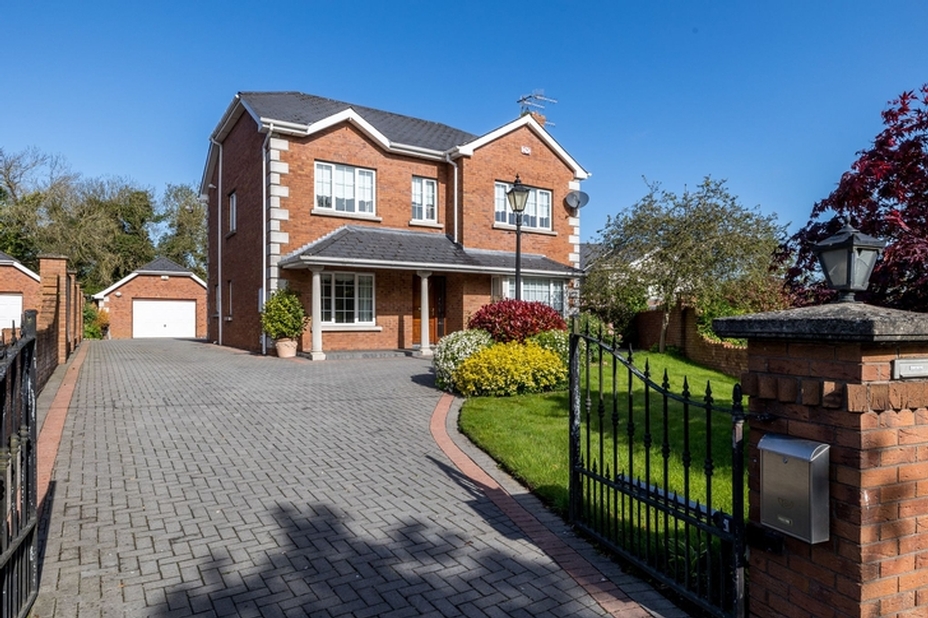
Well Road, Ratoath, Co. Meath, A85 KP58






























Well Road, Ratoath, Co. Meath, A85 KP58
Type
Status
Sold
BEDROOMS
4
BATHROOMS
4
Size
228sq. m
BER
Description
Generous, beautifully maintained four bedroomed detached family home, with attic conversion & detached garage sitting on c. 0.18 of an acre of matured gardens.
A unique opportunity to acquire a substantial family home in the centre of Ratoath Village.
Viewing Highly Recommended!
Accommodation
Entrance Hall 3.2m x 4.6m
A lovely welcome to this family home, with pine flooring, coving, dado rail, intercom phone and alarm panel. Double doors lead through to…
Sittingroom 4.7m x 6.2m
A generous sittingroom located to the front of the property - fitted with pine flooring, coving, bay window and feature fireplace with mahogany surround.
Familyroom 3.6m x 3.6m
Also located to the front of the property – fitted with pine flooring, coving and downlighters.
Kitchen 3.6m x 4.5m
Located to the rear of the property, fitted with oak wall and floor units, tiled flooring, tiled splashback and coving. All appliances included in sale.
Utility 1.8m x 3.0m
Located just off the kitchen, with tiled flooring and door out to the rear garden. Appliances included in sale. Also hosts Showerroom/Wetroom 1.8m x 2.4m which is fitted with wc, whb and walk in shower. Tiled floor and part tiled walls.
Diningroom 3.5m x 4.5m
Accessed from the kitchen and fitted with pine flooring, coving and ceiling rose. Sliding patio doors lead out to Conservatory 3.1m x 3.5m which also has pine flooring and opens out to the private rear garden.
Landing 6.5m x 3.1m
Spacious and light filled landing providing access to the balance of accommodation, also hosting hot-press.
Master Bedroom 4.0m x 4.4m
Located to the front of the property, fitted with varnished T&G flooring and built in wardrobes.
En-Suite 2.0m x 2.4m
Fully tiled and fitted with wc, whb and shower.
Bedroom 2 5.0m x 3.5m
Also located to the front of the property and fitted with varnished T&G flooring and built in wardrobes.
Bedroom 3 3.9m x 3.7m
Located to the rear of the property and fitted with varnished T&G flooring and built in wardrobes.
Bedroom 4 3.0m x 3.5m
Also located to the rear of the property and fitted with varnished T&G flooring and built in wardrobes.
Bathroom 2.2m x 2.8m
Fitted with wc, whb, bath with shower attachment and separate shower. Tiled flooring and part tiled walls.
Attic Conversion
Suitable for a wide range of uses – presented laid out in two rooms
Room 1 4.6m x 3.6m A generous room with velux window, storage closet, attic hatches and Toilet Facilities 1.0m x 1.8m fitted with wc, whb and tiled floor.
Room 2 2.5m x 3.6m With velux window and attic hatches.
Outside
This home sits on c. 0.18 of an acre of beautifully, well maintained gardens. The entire site is fully walled, capped entrance piers with electric gates open onto a fully cobblelocked driveway with ample parking.
To the rear of the property lies a sunny west facing rear garden stocked with mature shrubbery. A large detached garage which is fully alarmed and has toilet facilities completes the rear garden.
The large site provides excellent potential for further development if required (subject to planning permission). This home is a real hidden gem in the centre of Ratoath Village – coupling generous accommodation with a large, mature site….all within walking distance of amenities!
Features
Included in sale: Blinds, curtains, light fittings and all appliances included in sale.
Timber frame construction.
Built c. 1998/1999
Services: Oil fired central heating, mains water and mains sewage.
Fitted with electric gates & both the house and detached garage are fully alarmed.
Pressurised water system and fitted with water softener system.
Sitting on c. 0.18 of an acre of mature gardens in the heart of Ratoath Village.
BER: C3. BER No. 115018863